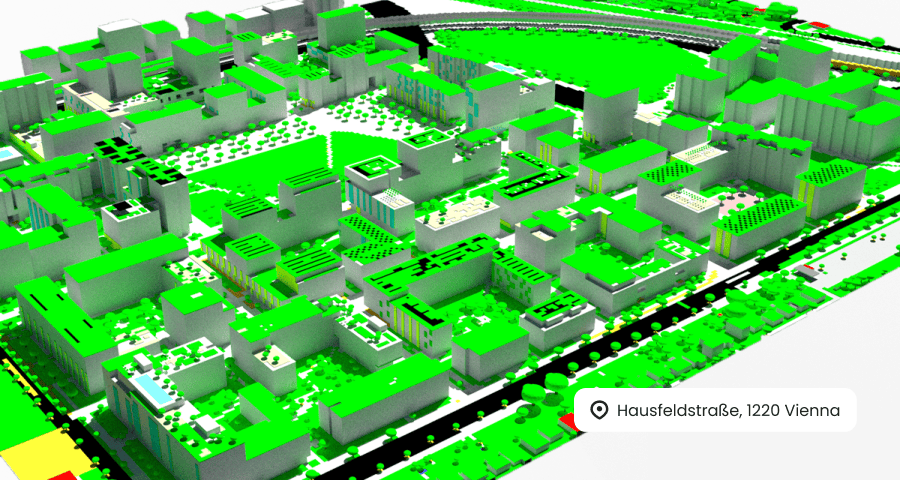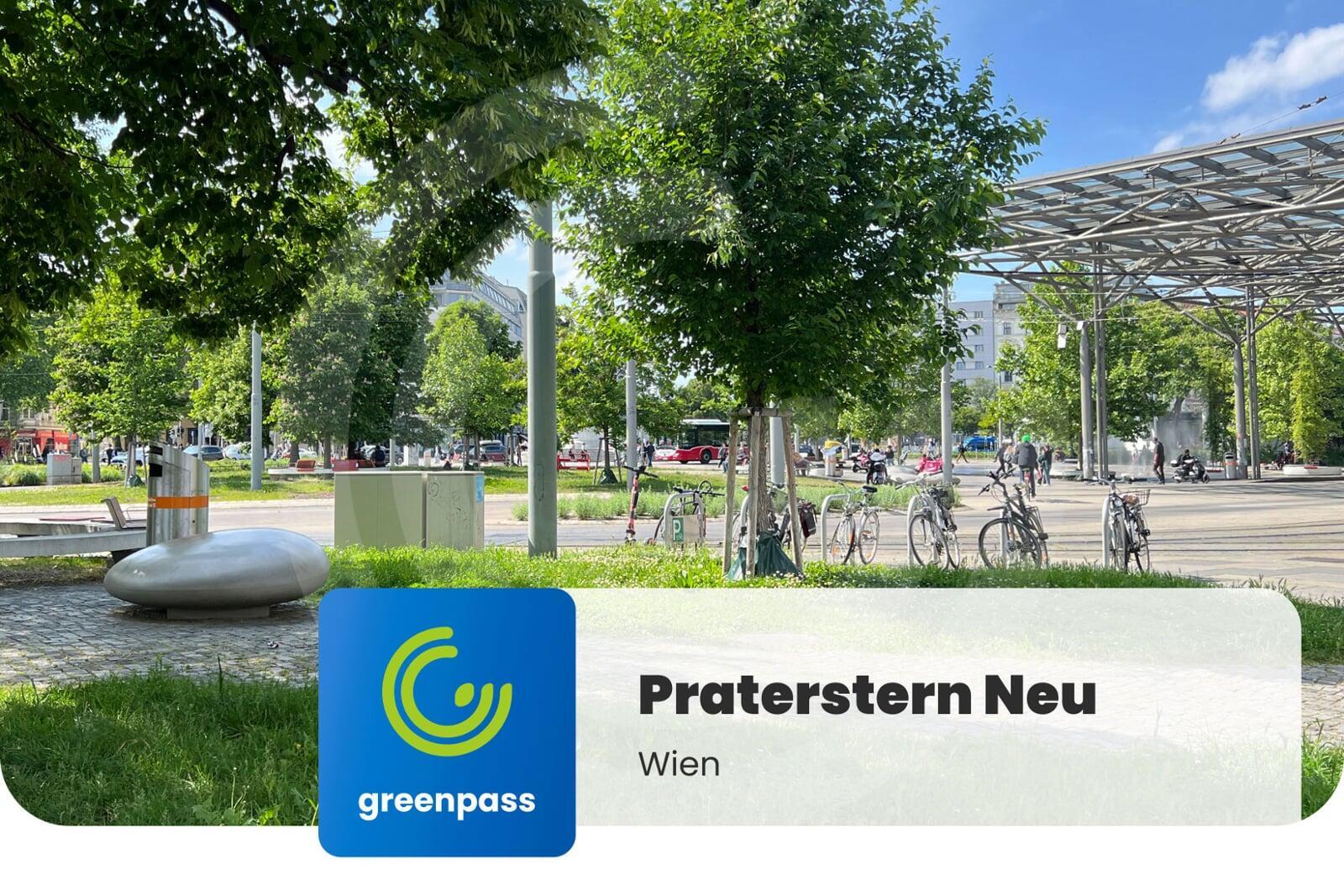
In this blog post, you will learn how to effectively and efficiently review designs in architectural competitions with regard to climate mitigataion and climate change adaptation and easily optimize them for climate resilience.
In times of climate change, the need to pay increasing attention to climate mitigation and climate change adaptation in the design of real estate and open space is becoming increasingly urgent, and ideally as early as possible. In addition to developers themselves, the disciplines of architecture and landscape architecture are directly confronted with these issues.
Climate resilience in architectural competitions
In an increasing number of architecture, landscape architecture and urban planning competitions, the contemporary themes of sustainability, climate mitigation, climate change adaptation and climate resilience are already an integral part and specification of the competition documents, even if there are still different focal points, criteria and specifications.
Proof of climate resilience
• Conceptual proof
• Numerical proof
• Spatial-numerical proof
Regardless of the verification process, it is advisable to consider the important topics in addition to the many other requirements in the competition and design process and to integrate them functionally and effectively into the design of the (preliminary) design in an interdisciplinary team.
Tools for climate-fit (landscape) architecture
1. Green and open space factors
Due to their simplicity, competitions are increasingly asking for green and open space factors (e.g., GFF, BFF and many more) to consider the green aspect and, indirectly, the climate aspect. Key figures, usually in the form of spreadsheets (e.g., Excel), must be provided depending on the respective system (for each city).
Some of the factors also consider impacts; they are often abstract, purely area-based assessments based on subjective expert assessments or, to some extent, simulations.
2. Climate Check
3. 3D Analytics
Another useful tool for competitions and design processes in architecture and landscape architecture is the 3D Analytics from greenpass. With the support of trained Urban Climate Architects (UCA), a more detailed, spatial, three-dimensional analysis and simulation of the design with regard to climate, water, and/or wind is carried out based on a digital twin from the greenpass Editor.
Step-by-step guide for greater climate resilience
Step 1 | Basic analysis
Step 2 | Variant study
Step 3 | Comparison
Step 4 | Optimization
Step 5 | Simulation
This is particularly recommended for large urban development projects, multi-stage and invited competitions or competitions where this is explicitly required in the tender documents.
Step 6 | Final review and verification
The Climate Check and the 3D Analytics thus provide valuable information to specifically improve the design with regard to climate proofing and climate resilience, as well as to identify potential weak points at an early stage and to maximize the cost/benefit ratio of the competition design.
Studies
What would the Hundertwasserhaus be without trees?
What would the Hundertwasser Krawinahaus be without trees? A climate check for the Hundertwasser Krawinahaus in Vienna, both in its existing state, without greenery, and with renovation.
Conclusion
Overall, software-based solutions such as the Climate Check or the 3D Analytics from greenpass offer developers, architects, and landscape architects valuable support in competitions and in the design process for climate-resilient properties and open space.
Similar posts
More relevant content on related topics for you










