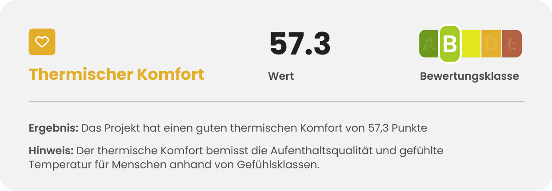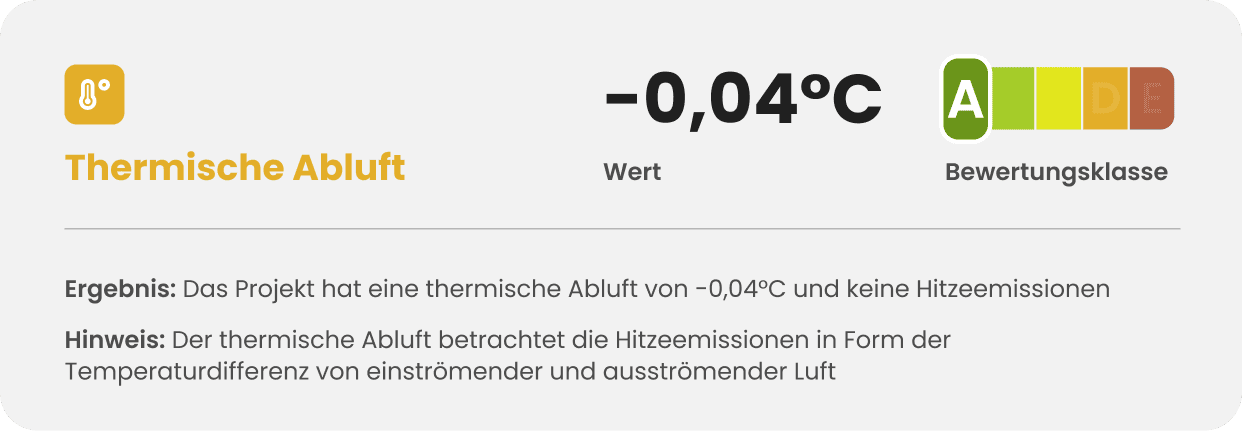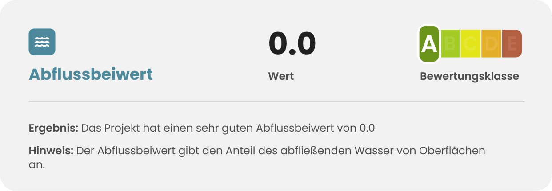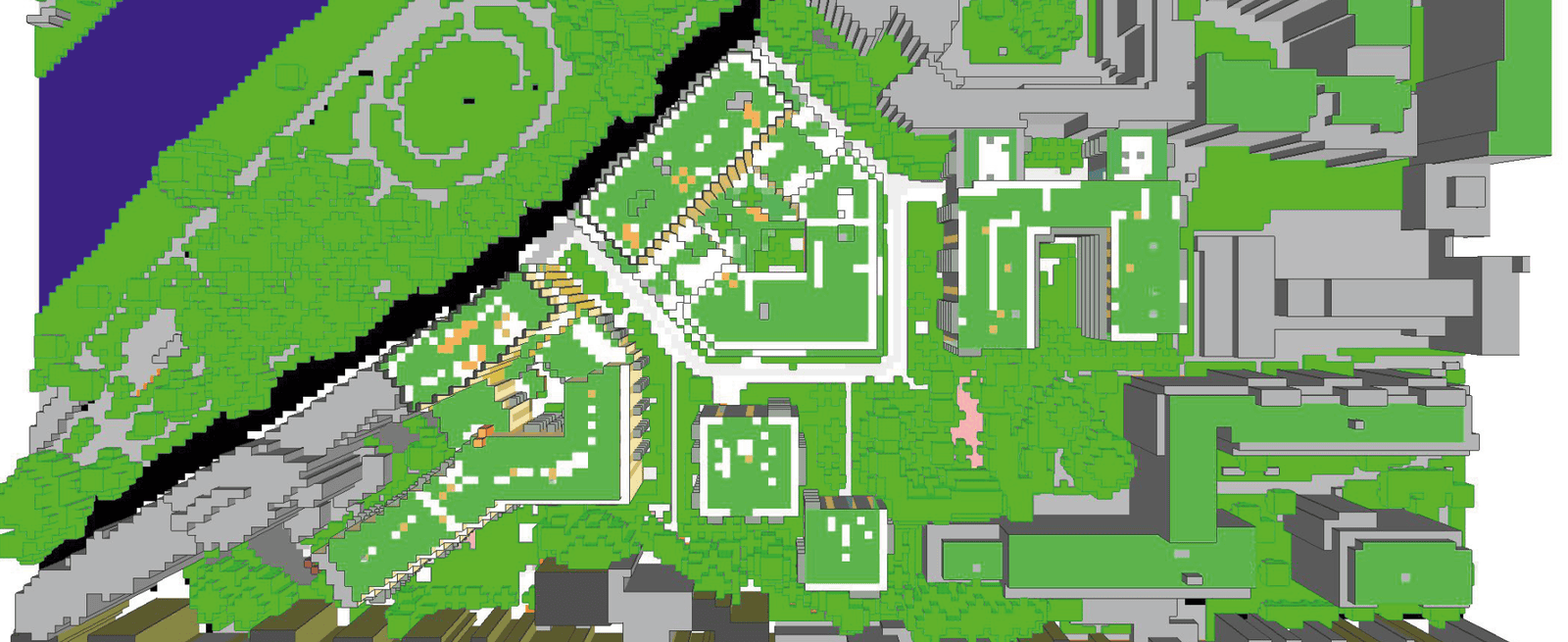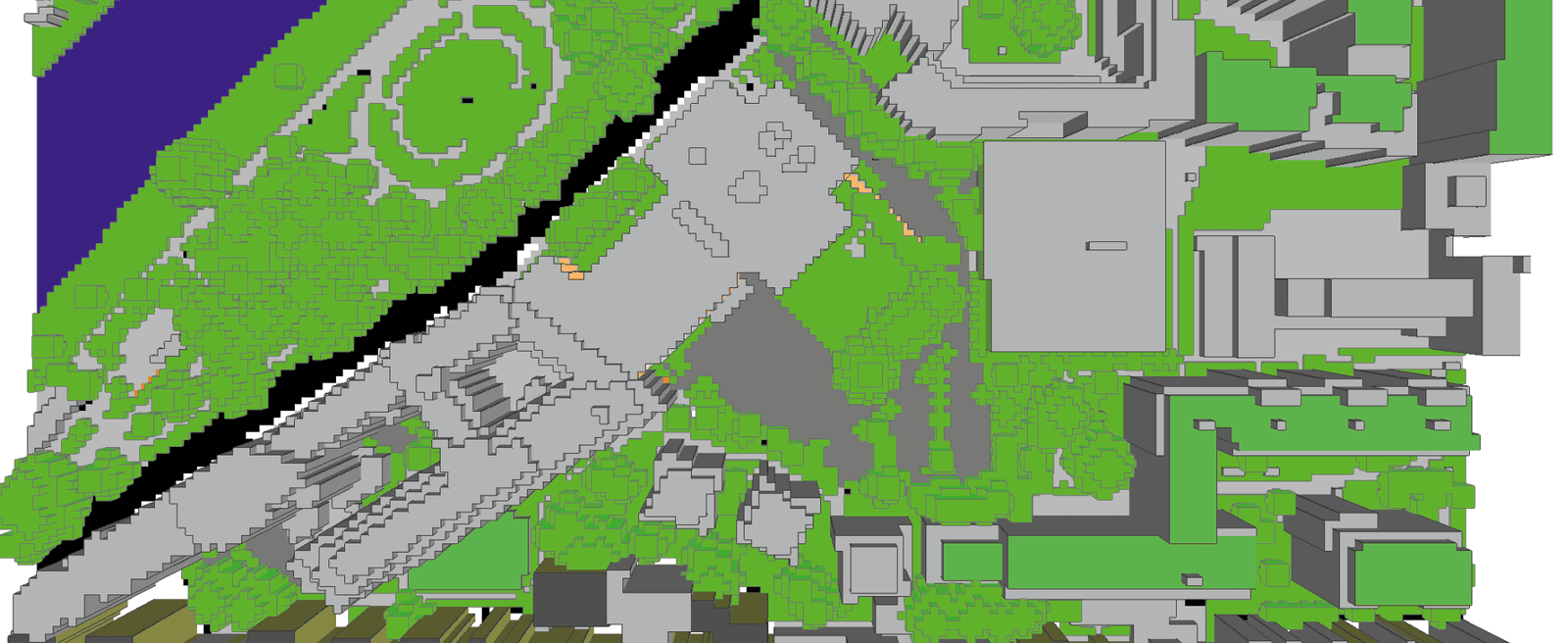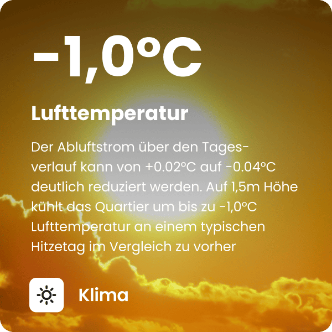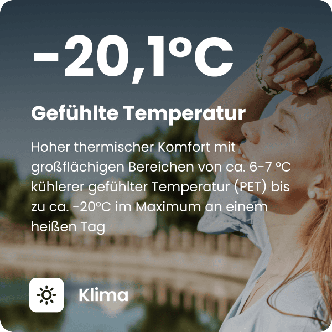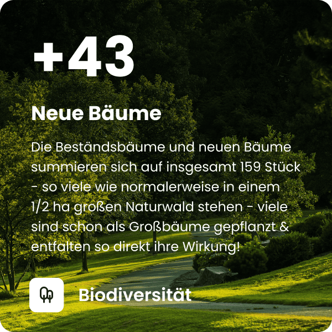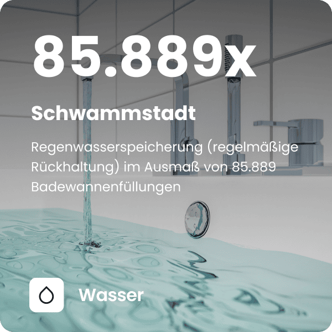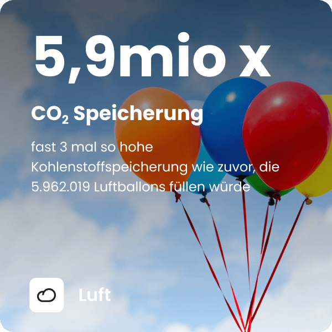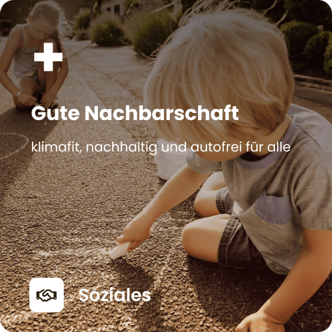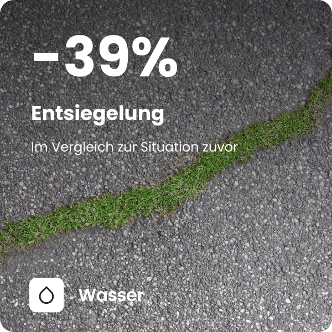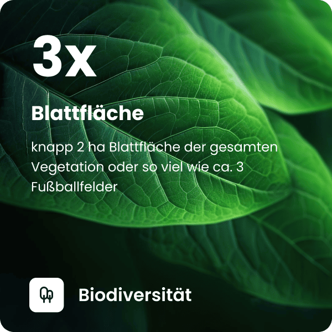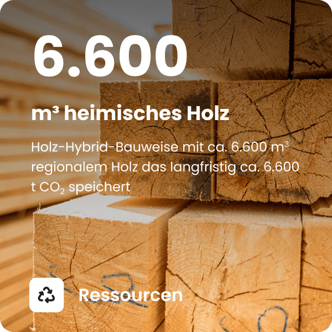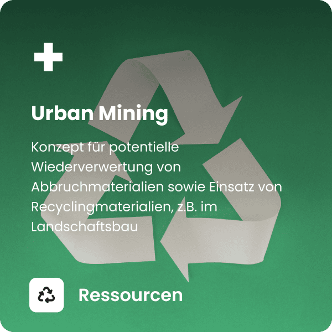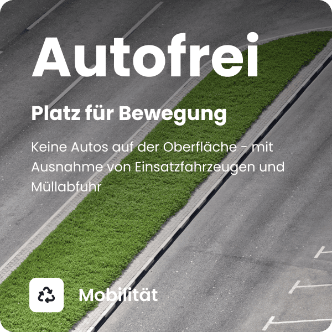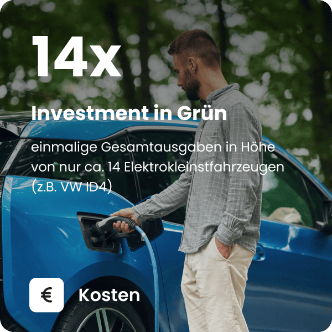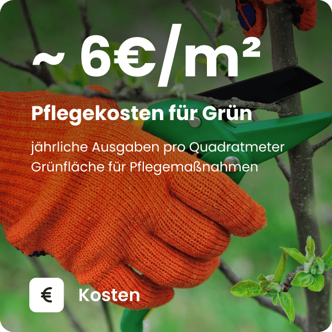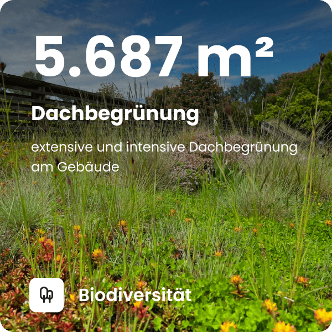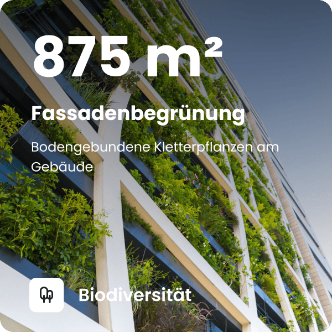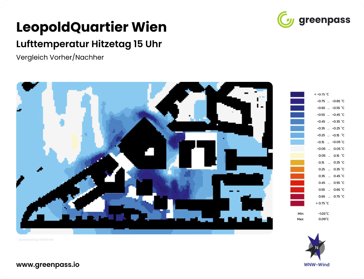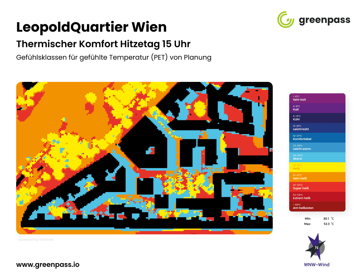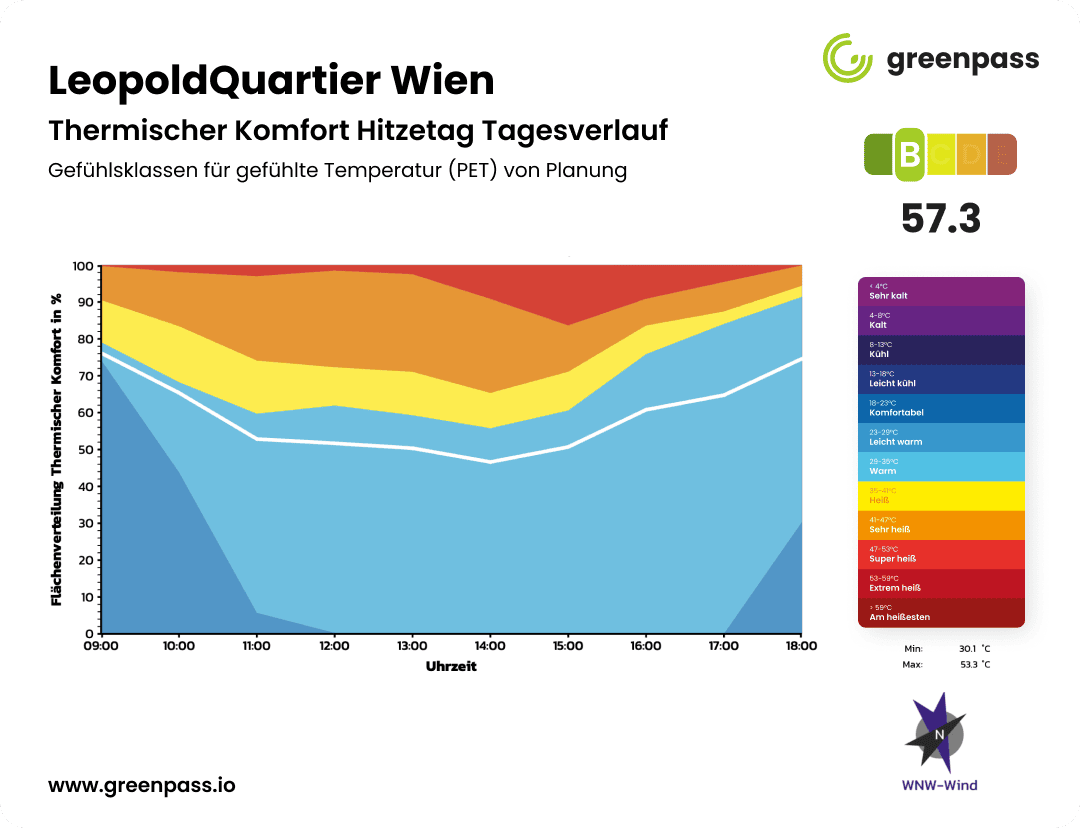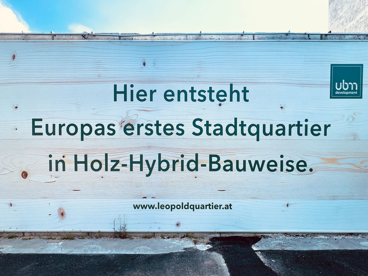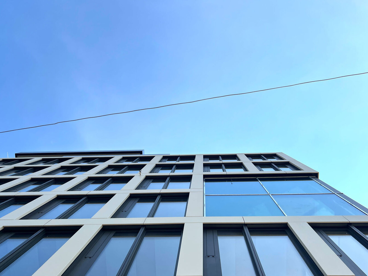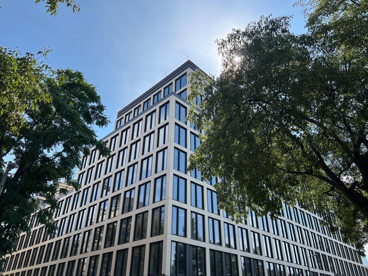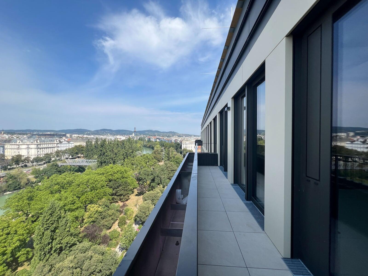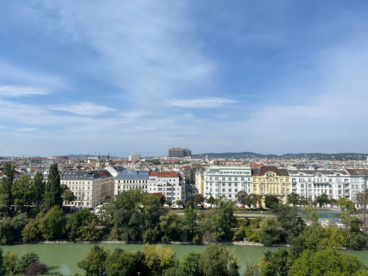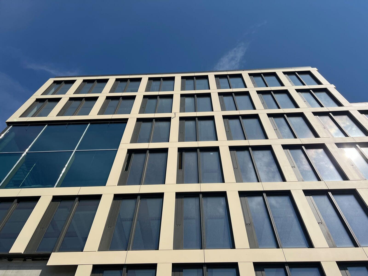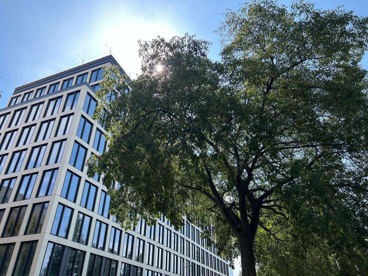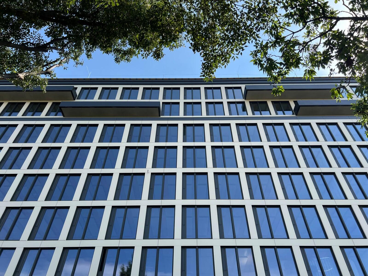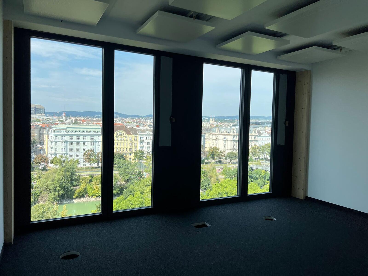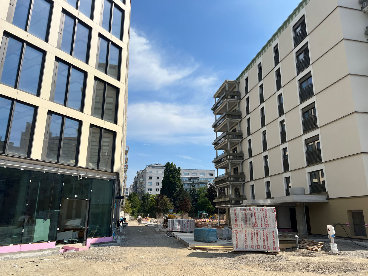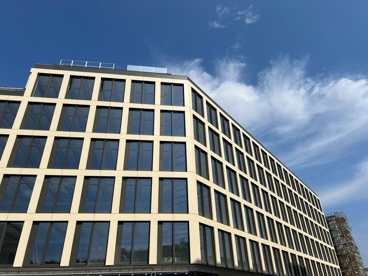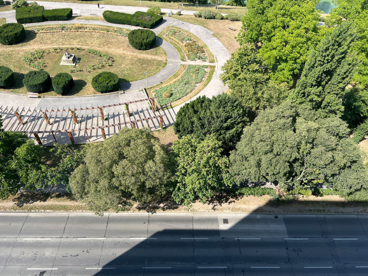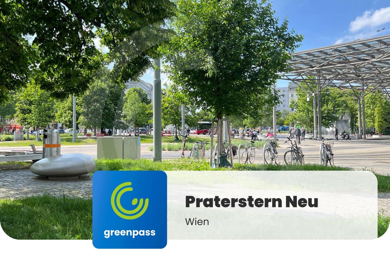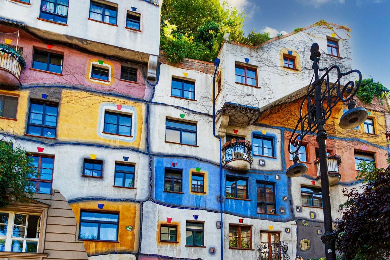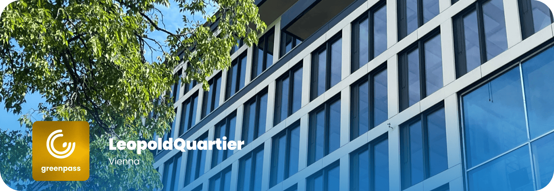
The LeopoldQuartier in Vienna's 2nd district is more than just another construction project – it is a pioneering showcase project for sustainable and climate-resilient district development and has been awarded DGNB Gold and greenpass GOLD.
Full climate resilience support
greenpass supported UBM early on and throughout the entire planning process of the district with regard to climate resilience and sustainability and was also part of the quality assurance committee for the district development.
Competition support and optimization
The process began with an in-depth analysis of the master plan and the existing building situation using the greenpass Climate Module. Based on a digital twin and microclimate simulations, a climate resilience manual containing do's and don'ts and specific recommendations was created to support and serve as a basis for the participants in the urban development competition. This was followed by a comprehensive preliminary climate resilience assessment of the various competition entries to assist the jury in their decision-making, as well as a targeted optimization of the winning design with regard to climate resilience.Pre-Certification
Wind check
Certification
Innovative construction: Europe's first wooden quarter
UBM's focus is on green and smart buildings and neighborhoods – like the LeopoldQuartier. With greenpass, we can officially confirm our ESG efforts at the project level and back them up with figures.

Thomas G. Winkler
UBM Development AG | CEO
Energy self-sufficient and environmentally friendly
In addition to climate change adaptation, the topics of climate protection and the circular economy were also given careful consideration. With a geothermal system that harnesses natural geothermal energy and over 1,000 photovoltaic panels, the district is able to operate virtually CO₂-neutrally. The system comprises approximately 200 deep boreholes and geothermal probes, which supply 4,800 MWh of heating and cooling energy annually. This ensures that the LeopoldQuartier remains self-sufficient and energy-efficient, significantly reducing its ecological footprint.
The buildings along the Danube Canal serve as an urban buffer and create a protected, green courtyard. Particular attention was paid to sustainability and climate resilience, reflected in the timber-hybrid construction, the positioning of the buildings, the numerous green spaces, the use of photovoltaic systems, and much more. The "Green Center" in the courtyard area creates a new green oasis in Vienna's second district.
Green oases in the city
Social sustainability
We were a bit skeptical about greenpass at first, but the in-depth analyses and support completely convinced us and, among other things, allowed us to communicate the many effects we have optimized in a fact-based manner.

Harald Pfriemer
UBM Development AG | Authorized signatory and team leader for project development in Vienna
Before/after comparison
The redevelopment of the neighborhood was compared with the existing situation during the process and demonstrated impressive improvements. The project significantly improved on 11 of the 12 indicators used in the comparison, thus making an important contribution to climate resilience and quality of life.
What is the point of all this?
So what's the point of all this? The Impact Book summarizes the many impacts and translates them into everyday comparisons and relationships.
Urban climate impact
Thermal load and air temperature
Physiological Equivalent temperature
Translated into perceived temperature (Physiological Equivalent Temperature - PET), this means a noticeable reduction on hot days, in summer, and during hot periods of the day. Although there are individual small areas that feel slightly warmer compared to before, large areas predominate that feel approximately 6-7°C cooler – up to a maximum of approximately -20°C difference in perceived temperature between sun and shade in midsummer.Thermal comfort
In this way, thermal comfort in the outdoor space on hot days can be improved by approximately 20% to more than 57 comfort points, which results in a significantly higher quality of stay for the users.
Evaporation and shading
The Leopoldquartier is distinguished not only by its hybrid timber construction and energy efficiency, but also by its high degree of climate resilience. These qualities are essential and of great importance in our time, and future users will feel them!

Martin Mann
UBM Development AG | Project manager
Greening and leaf area
Carbon storage
Conclusion
The LeopoldQuartier will add a green oasis to Vienna's 2nd district, demonstrating that sustainable neighborhood development is an important step toward a livable and sustainable city. The combination of sustainable construction, the use of renewable energy sources, and a focus on climate resilience makes the LeopoldQuartier a showcase project for forward-looking urban development.
The brownfield development proves that innovative technologies, ecological construction methods, and social considerations can go hand in hand to create livable and climate-resilient neighborhoods. With its integrative approach, it sets standards for how urban spaces can be designed in the future. Multiple awards and certifications, such as DGNB GOLD and greenpass GOLD, confirm this.
This project demonstrates that sustainable neighborhood development is not only possible, but also necessary. It makes Vienna a greener, more climate-friendly, and more livable place – and is a showcase project for forward-looking urban development. In the coming years, the LeopoldQuartier will undoubtedly play an important role in how cities address climate change while remaining attractive and vibrant.
Customer
Content
Project
Location
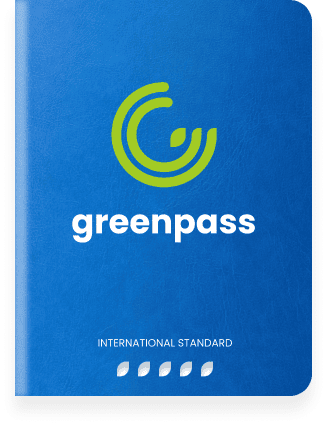
Choose your climate solution and ensure climate-proof real estate
Discover more content
Popular posts
Subscribe to our newsletter now
Similar posts
More relevant content on related topics for you

